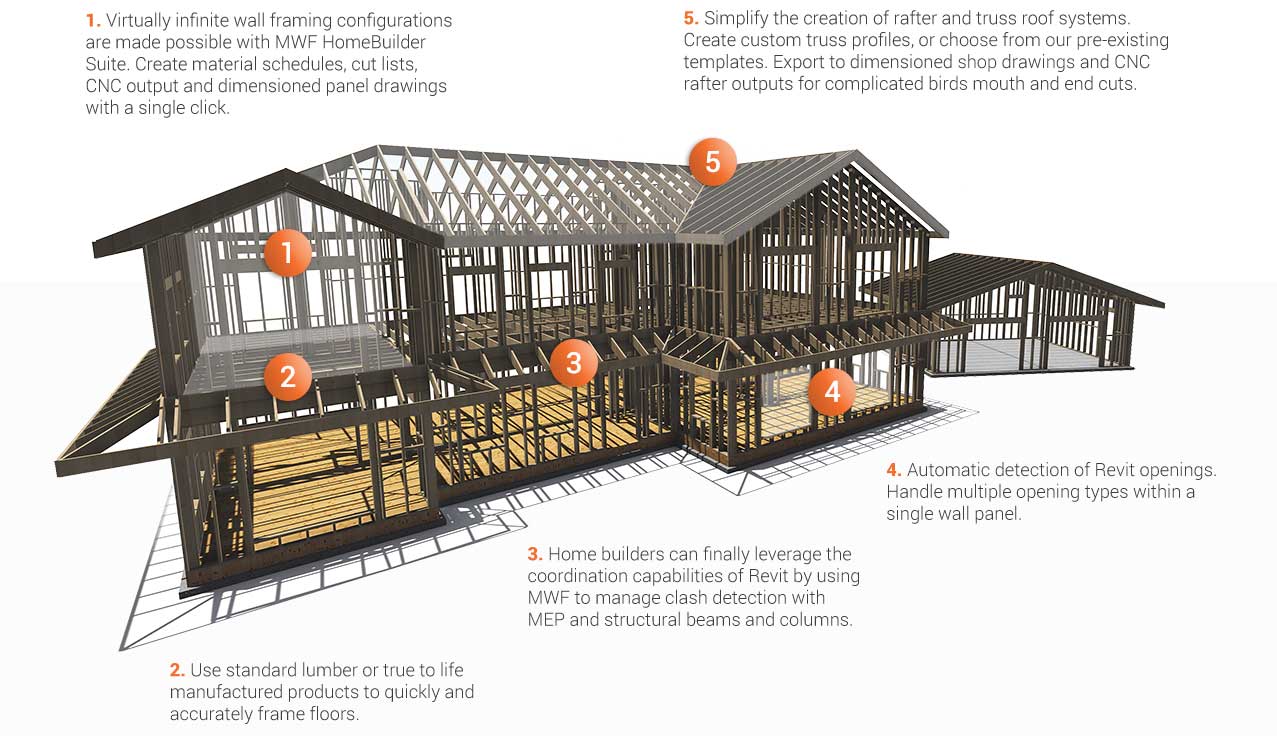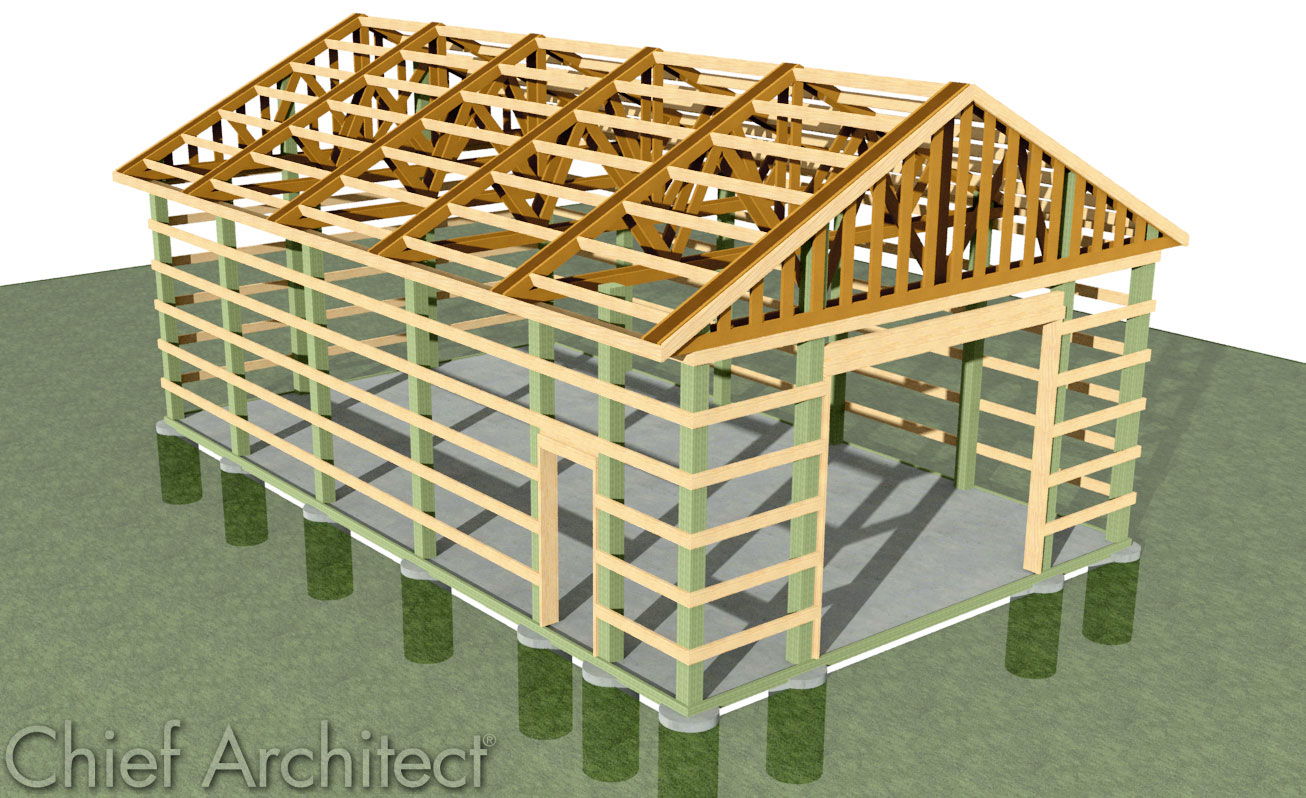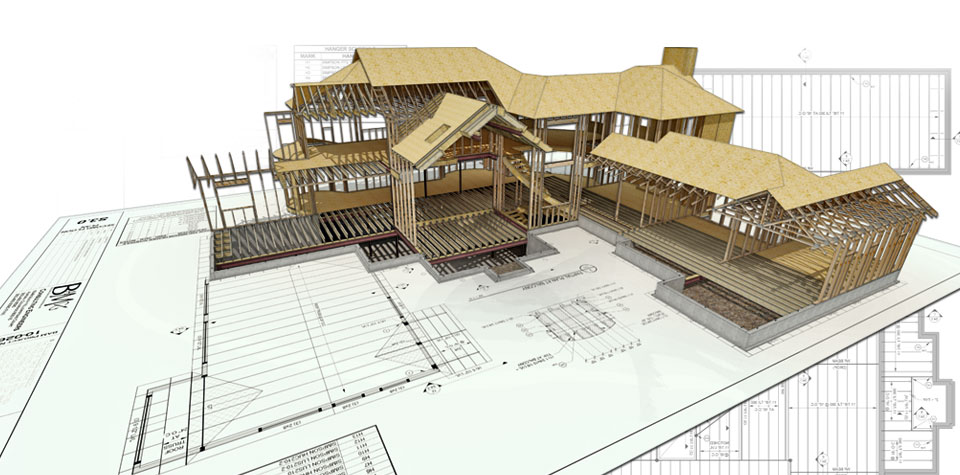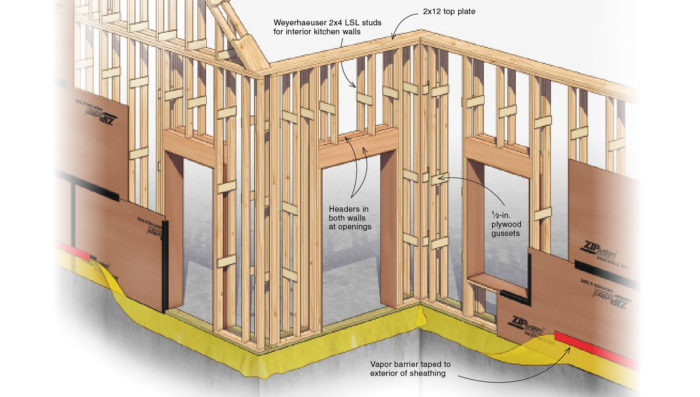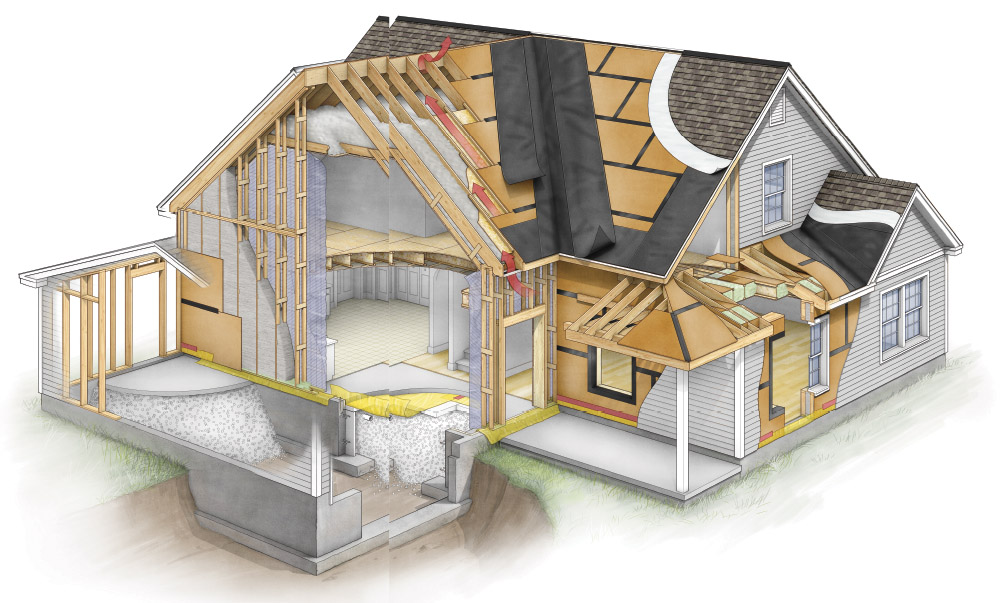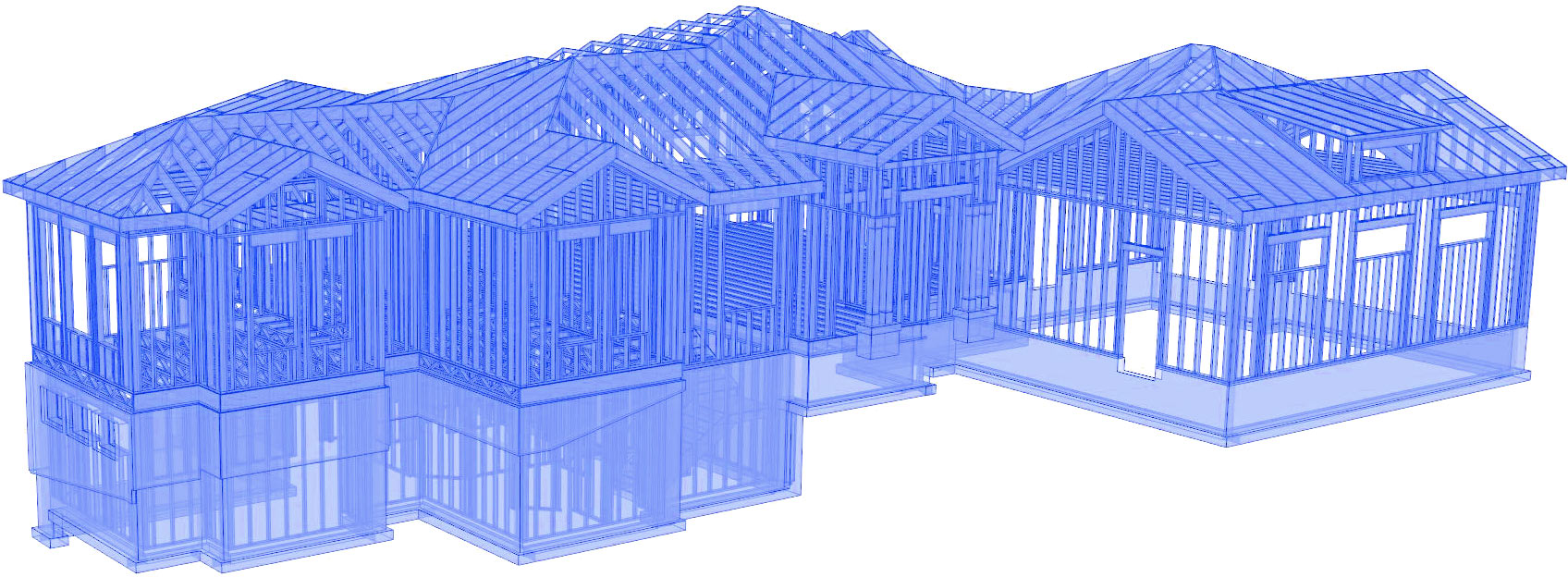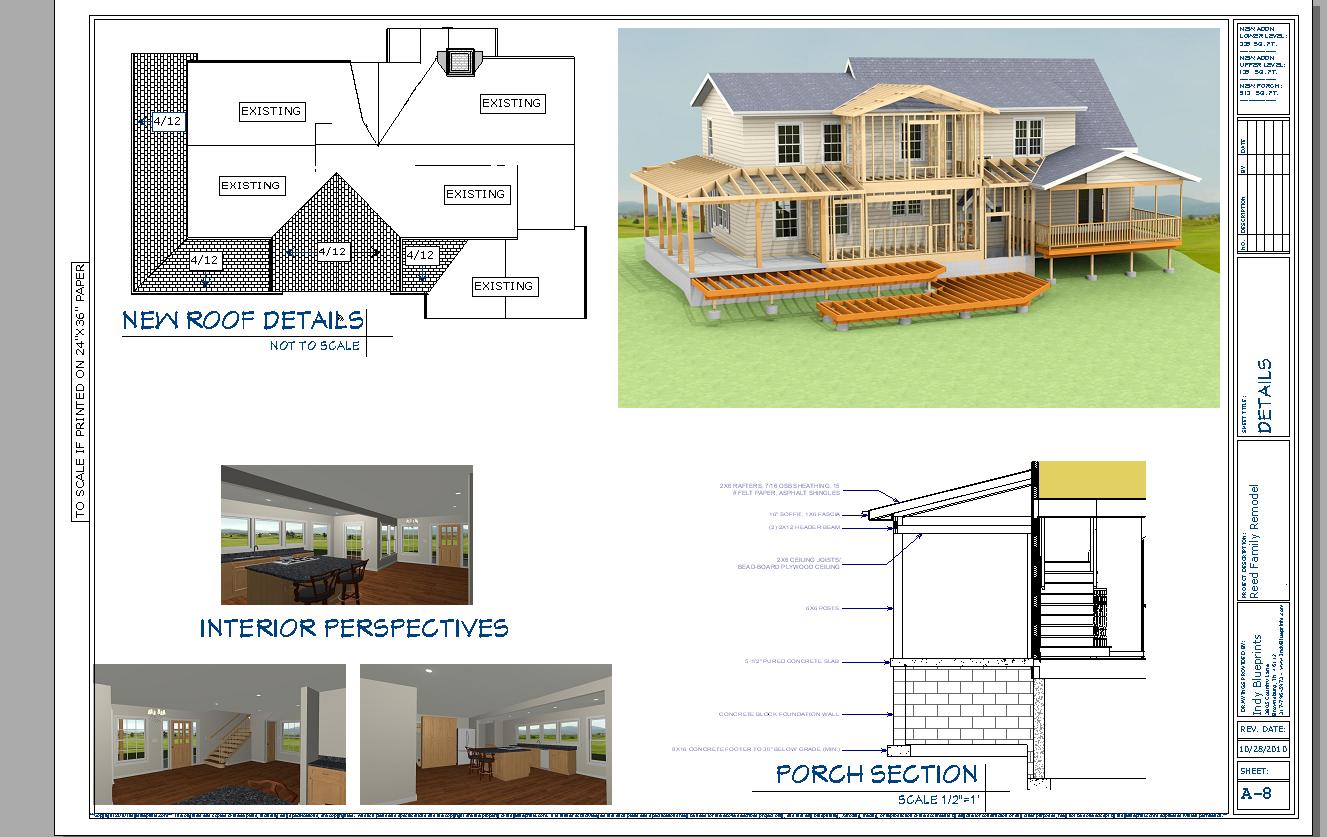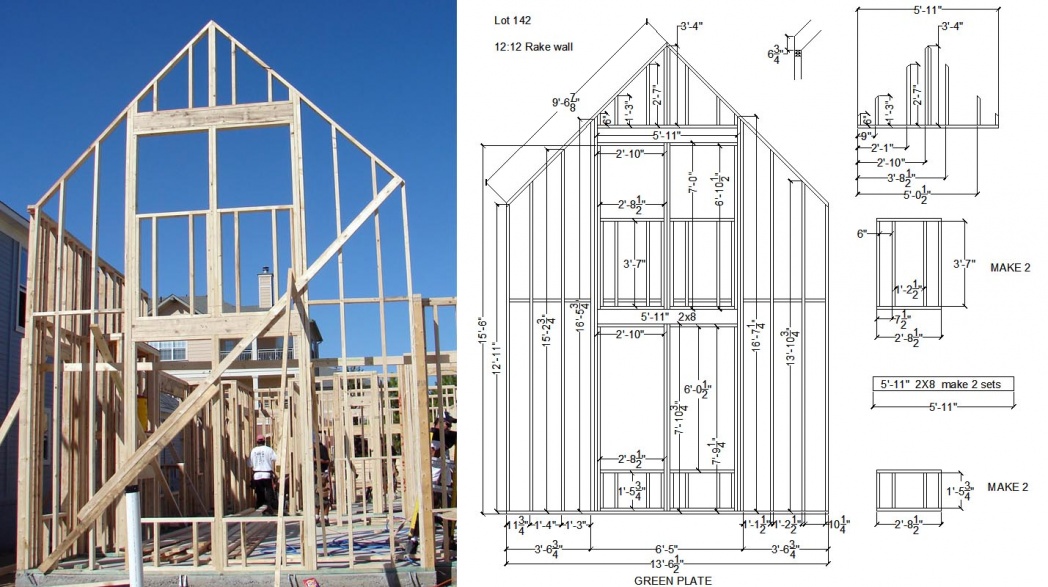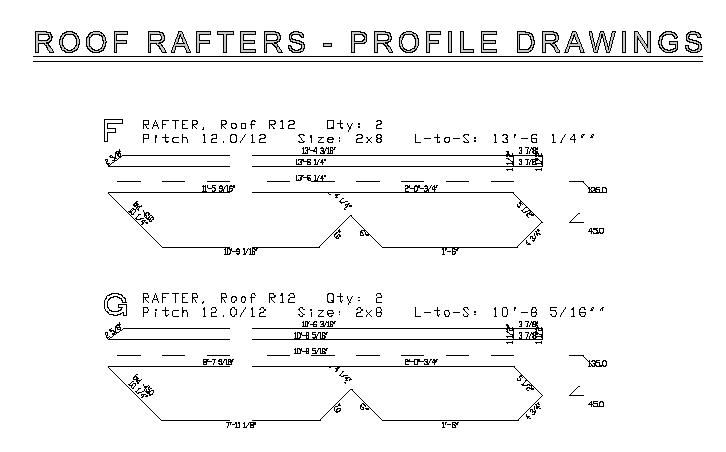BIM for Residential Construction
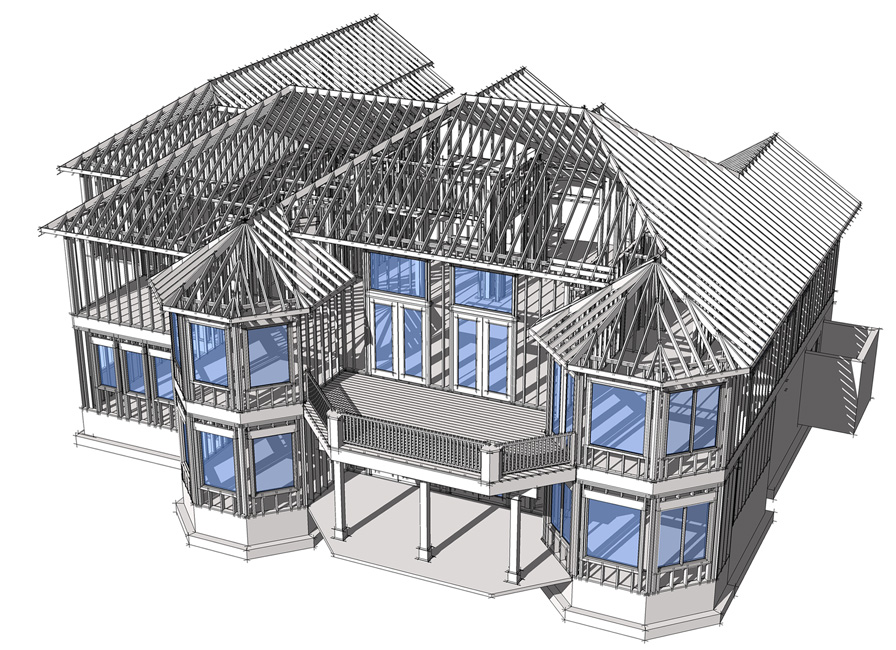 Our comprehensive luxury home design services aren’t the only things that set us apart from the other luxury home builders in Colorado. We use advanced building software and technology that allows you to easily visualize your dream home. BIM design services ensure that the building process is smooth so you can move in as soon as possible with no unforeseen issues that push back construction. We are one of few home builders in Colorado to offer BIM for residential construction.
Our comprehensive luxury home design services aren’t the only things that set us apart from the other luxury home builders in Colorado. We use advanced building software and technology that allows you to easily visualize your dream home. BIM design services ensure that the building process is smooth so you can move in as soon as possible with no unforeseen issues that push back construction. We are one of few home builders in Colorado to offer BIM for residential construction.
What is Building Information Modeling?
BIM describes a collaborative process allowing architects, real estate developers, and construction firms like Bob Hoffmann to plan and construct the entirety of a structure in one 3D model.
Building Information Modeling captures the big picture of your home before the foundation is laid. It contains far more data than the software other constructions firms use, like AutoCAD. In short, BIM is a digital representation of the functional and physical characteristics of a building and provides a reliable basis for decision making. Compared to AutoCAD, BIM offers a much more detailed and accurate method of achieving continuity from modeling to finished product. Large commercial builders utilize BIM design daily to thoroughly plan their buildings and simulate different scenarios regarding plumbing, electrical, and mechanical (HVAC) systems.
While most builders stray away from BIM for residential construction due to software cost and the required training, Bob Hoffmann embraces it. We want to provide our clients with the best service possible, so we use BIM for residential construction to improve the way we design and construct their dream homes. That means fewer unforeseen issues that delay the construction process, higher quality results, and a variety of other benefits.
Why BIM Design Services?
We use BIM design services on all our custom home design projects. It offers full 3D visualization, helps us cut down on wasted materials, reduces risks on-site, and enables us to tighten our construction schedules. It also provides cost savings for our clients and us, with improved communication and coordination and greater work efficiency.
With BIM design services, the models contain far more data than their AutoCAD counterparts, with information on every single material that will be used. This helps us provide more accurate pricing because waste is reduced, and common design errors can be eliminated.
On top of that, BIM models can be simulated to show how the home will be used and how each system will operate. With the ability to understand potential problems before they occur, our designers can plan alternatives and cross-check with various trades to ensure that the build process is smooth and uneventful. What are you waiting for, we can ensure you get the home you deserve with our BIM for residential construction.
BIM Gallery
BIM Videos

